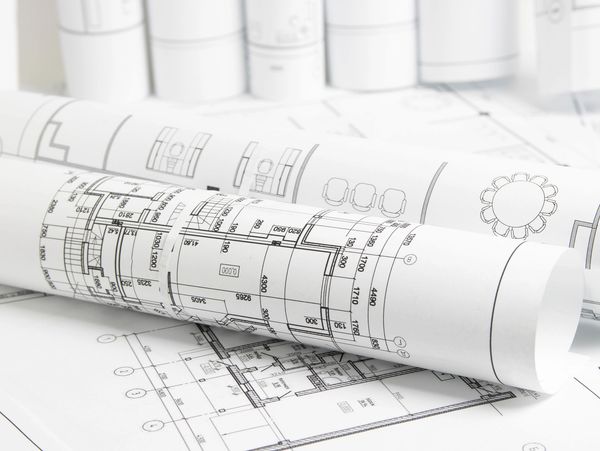Transform Your Space Today
Residential Interior Design
Residential Interior Design
Residential Interior Design

Our team of experts create personalized designs to fit your unique style and preferences. From floor planning to selecting finishes, we'll handle everything to make your home look stunning.
E-Design & Concepts
Residential Interior Design
Residential Interior Design

Our E-Design service offers a curated, personality-rich design plan for homeowners who prefer to handle procurement and implementation independently. The result is a streamlined, ready-to-execute roadmap.
Permit Planning
Cabinetry & Flooring Supplies
Cabinetry & Flooring Supplies

Are you looking for plans to submit for a permit but don't know where to start? We can cover all stages of you addition, renovation, garage or ADU designs. Our licensed BCIN Home Designer has the ability to provide you with blue prints for your next Permit Project.
Cabinetry & Flooring Supplies
Cabinetry & Flooring Supplies
Cabinetry & Flooring Supplies

Not only can we design the space for you, we can supply all cabinets, handles, flooring, doors and organizers for your Kitchen, Bathroom, Laundry Room and Closets
Copyright © 2025 Lynnridge Designs - All Rights Reserved.
